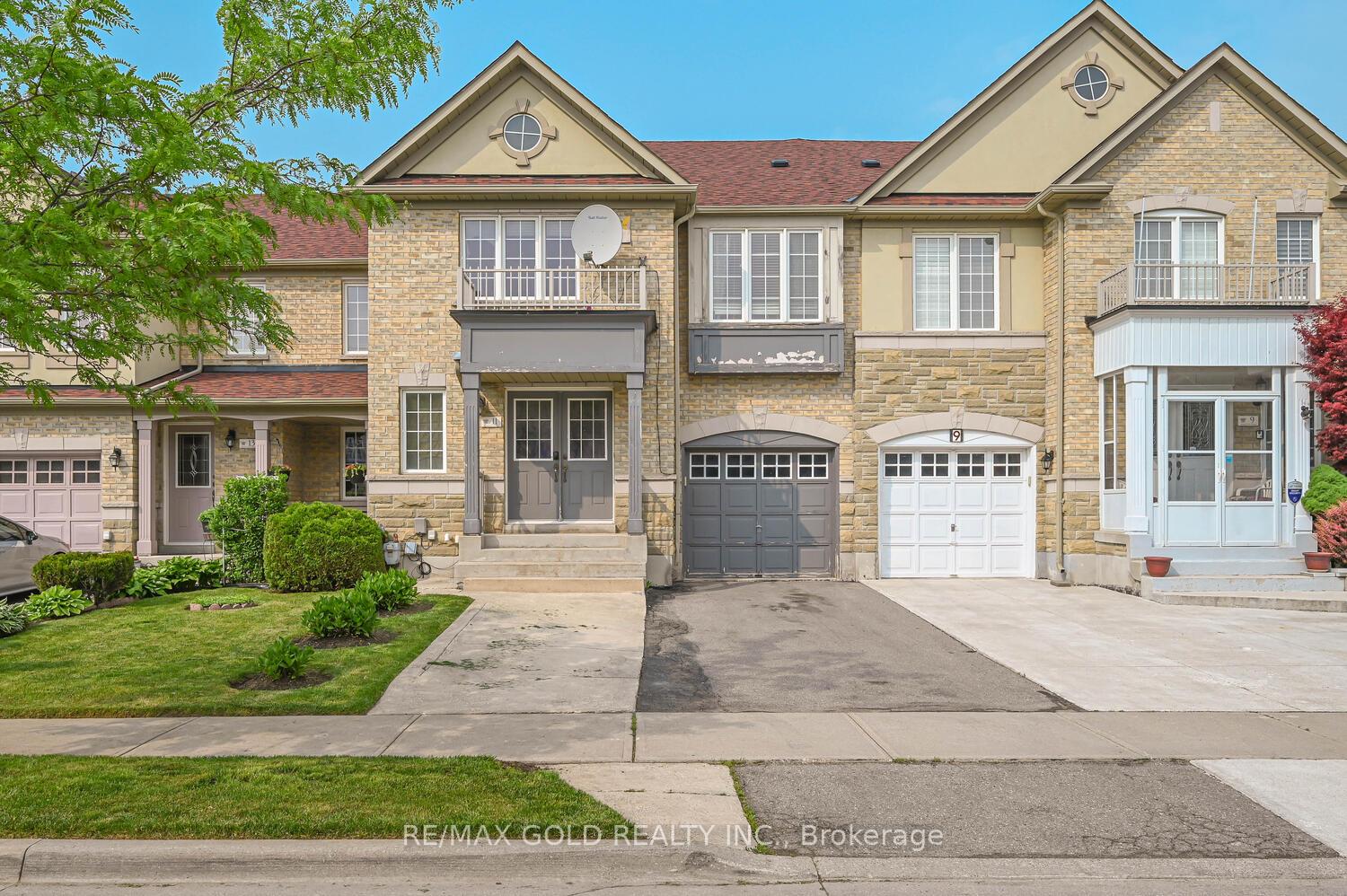Property Details
-
Price
$949,900
-
Style
2-Storey
-
Washroom
1X5 Second,1X3 Second,1X2 Main,1X3 Basement
-
Taxes
5147
-
Parking Included
N
-
Exterior
Brick,Stone
-
Pool
None
-
Garage Spaces
1
-
Community
Sandringham-Wellington
-
MLS
W12203529
-
Beds
4
-
Baths
4
-
Basement
Sep Entrance, Finished
-
Parking Spaces
3
-
Heat Source
Gas
-
Air Conditioning
Central Air
-
Kitchens
1
Get Direction





















































